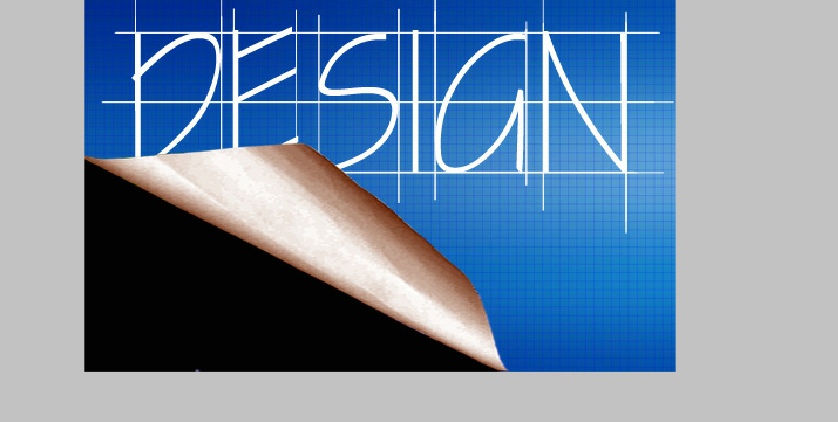

Definition of DESIGN from the Dictionary of Architecture and Construction, Second Edition, 1993;
1. TO COMPOSE A PLAN FOR A BUILDING.
2. THE ARCHITECTURAL CONCEPT OF A BUILDING AS REPRESENTED BY PLANS, ELEVATIONS, RENDERINGS AND OTHER DRAWINGS.
3. ANY VISUAL CONCEPT OF A MANMADE OBJECT, AS OF A WORK OF ART OR A MACHINE.
In simple English...
There are many phases of the design process. We will help you through all of them.
Pre-schematic Design - Hand sketches, to give you some general ideas.
Schematic Design - We take the ideas and input them into AutoCAD and provide more detail, such as spatial relationships, scale and form.
Design Development - We provide even more detail. Structural, mechanical, plumbing and electrical systems are developed. We work together to select materials and finishes.
Construction Documents - This is where everything comes together into a set of drawings which will provide everything needed for permitting and specifications for construction.











